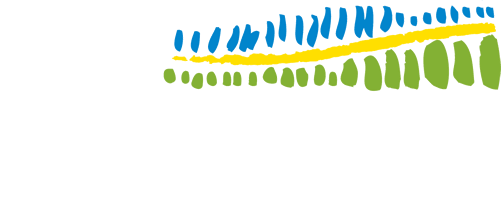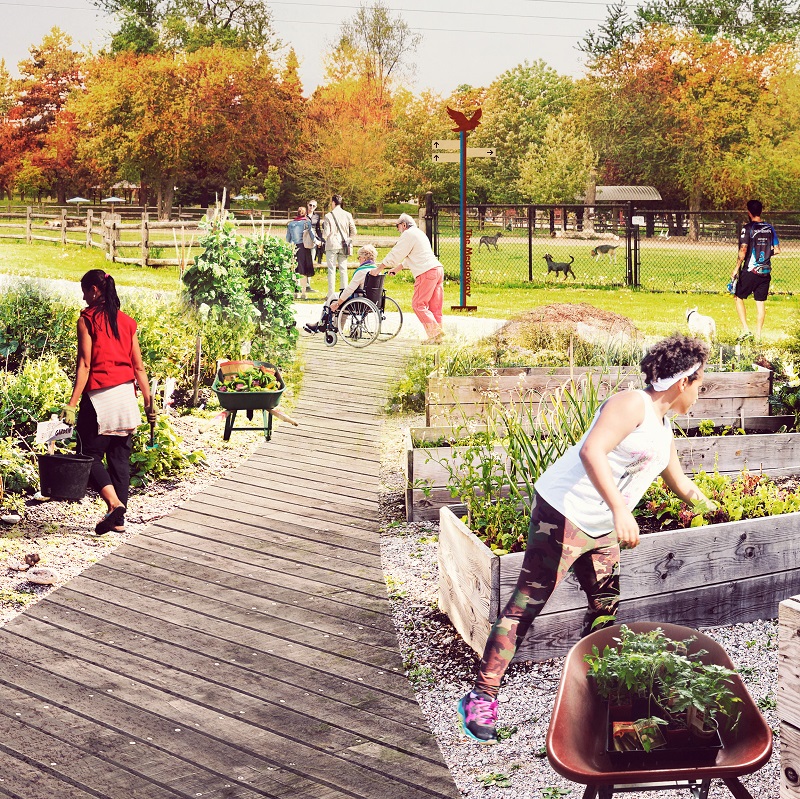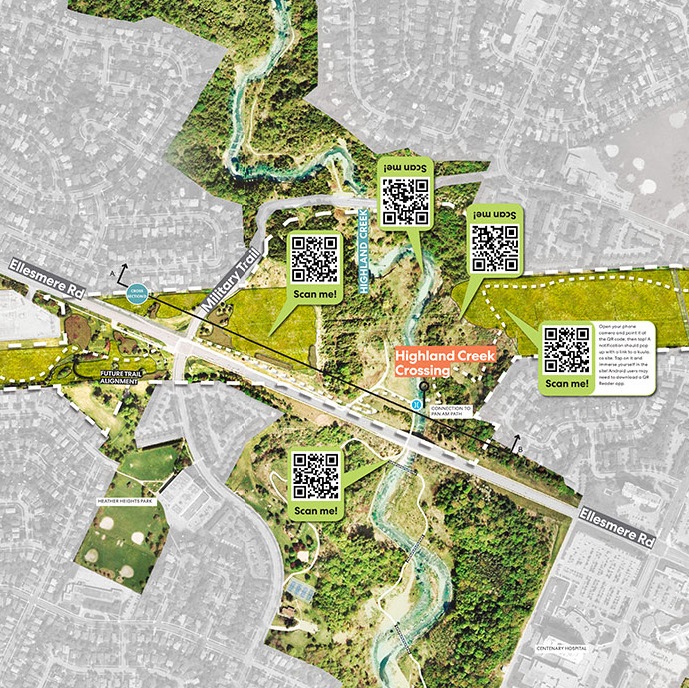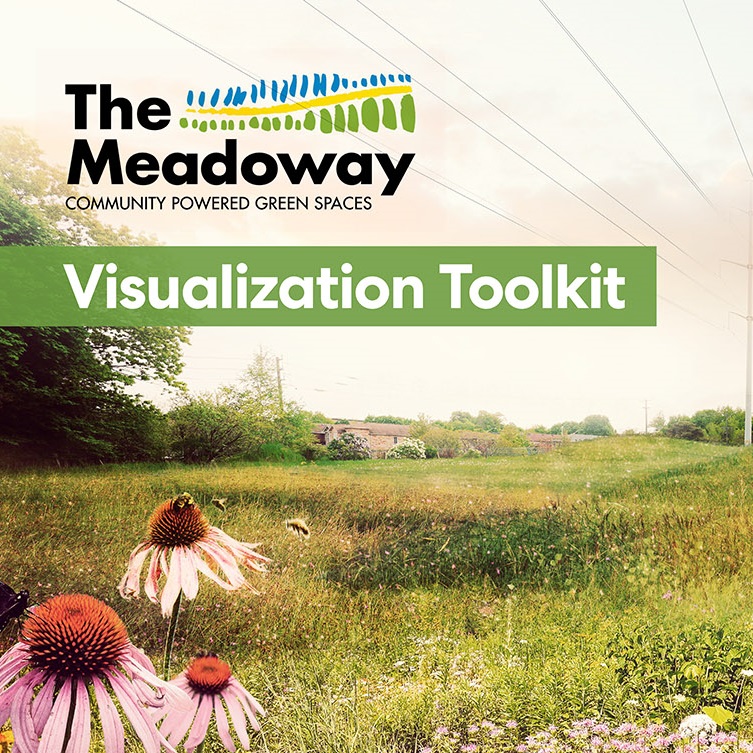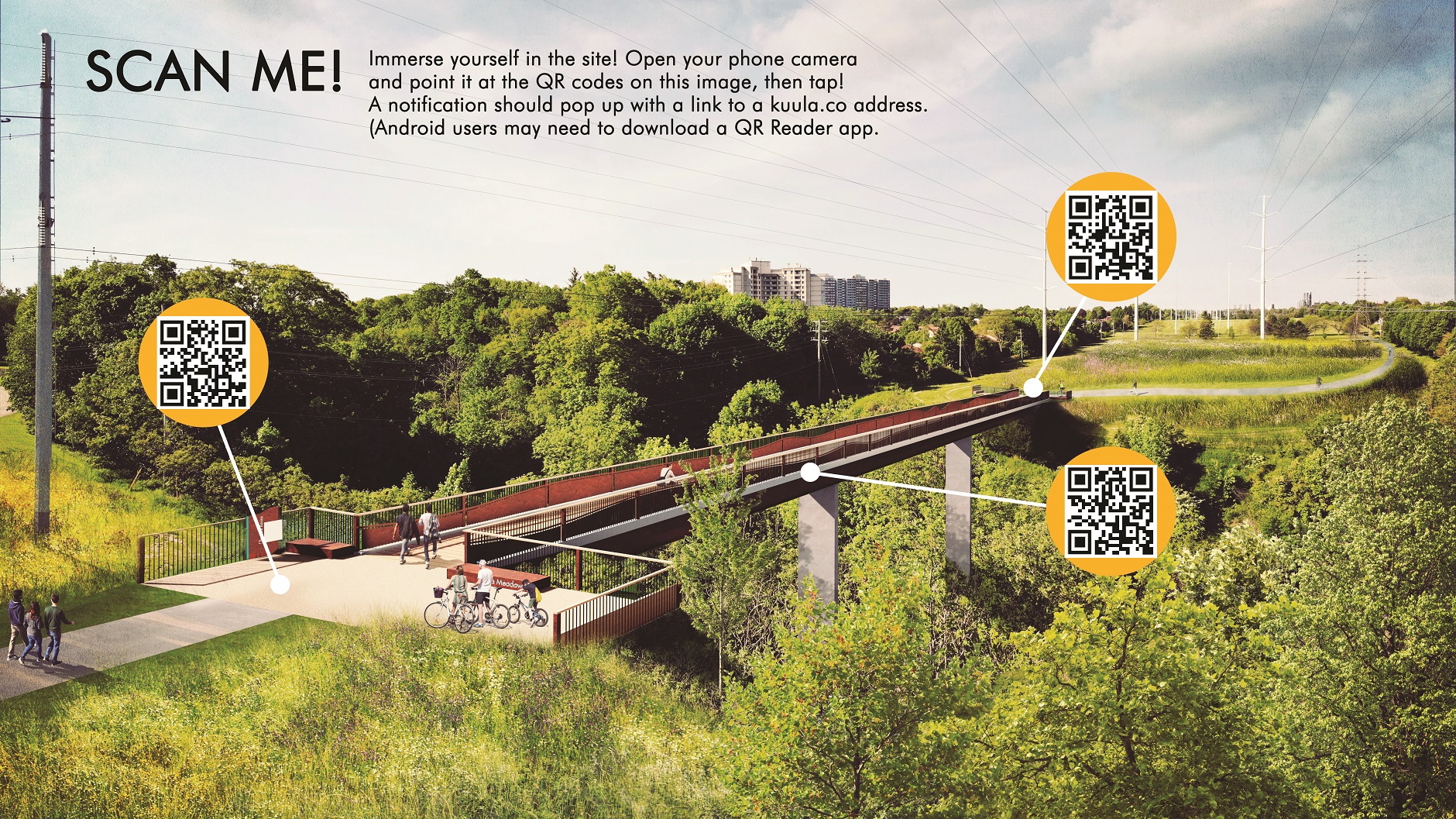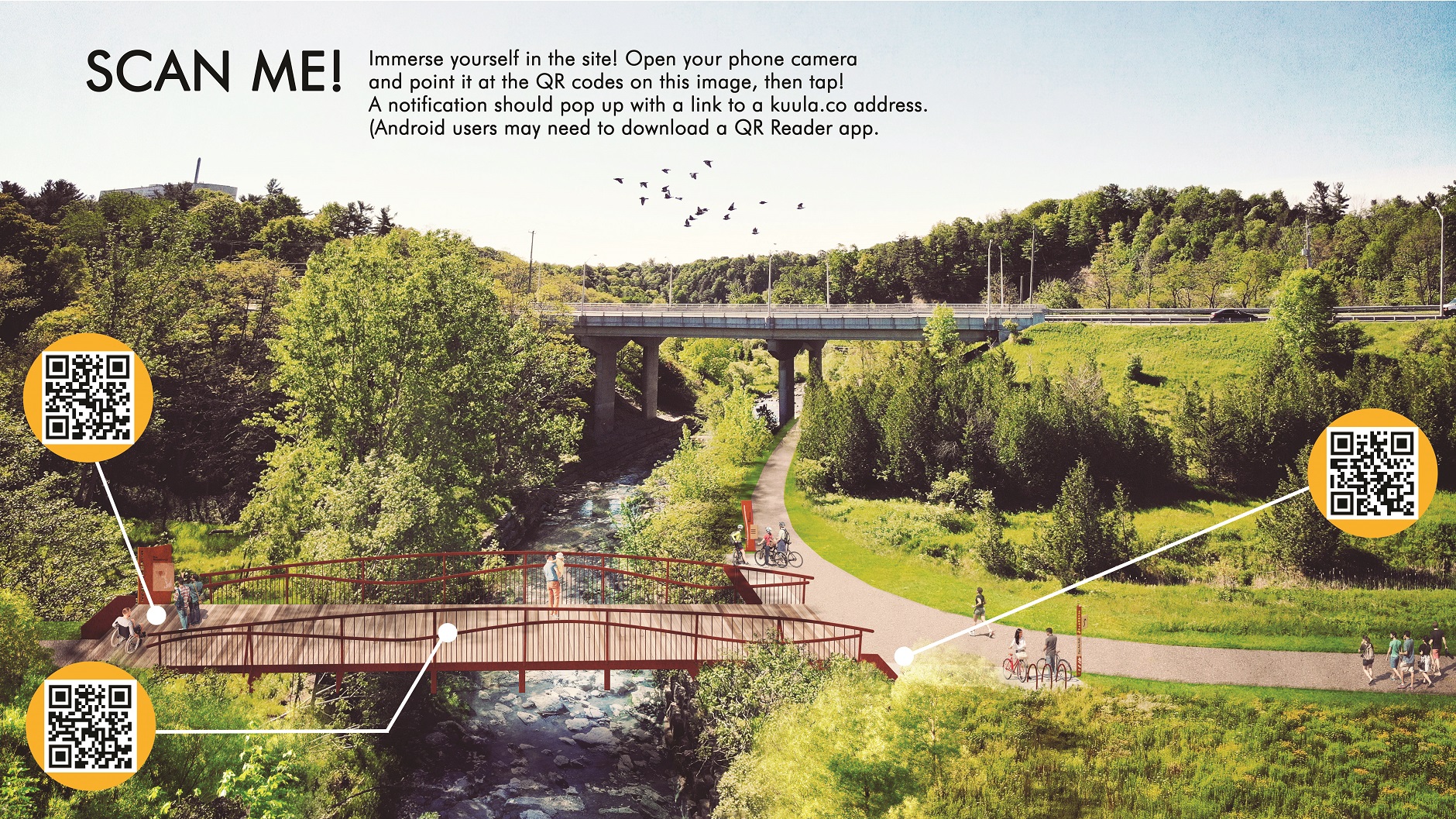The Meadoway
Visualization Toolkit
Toronto and Region Conservation Authority (TRCA) has partnered with Perkins+Will and Future Landscapes to develop a visualization toolkit that demonstrates the potential future look and feel of The Meadoway.
The purpose of this tool is to amplify and celebrate The Meadoway through a compelling visual identity and narrative. It includes conceptual renderings, sketches and animations.
Explore the Toolkit
CONCEPTUAL RENDERINGS
Ellesmere Ravine Crossing
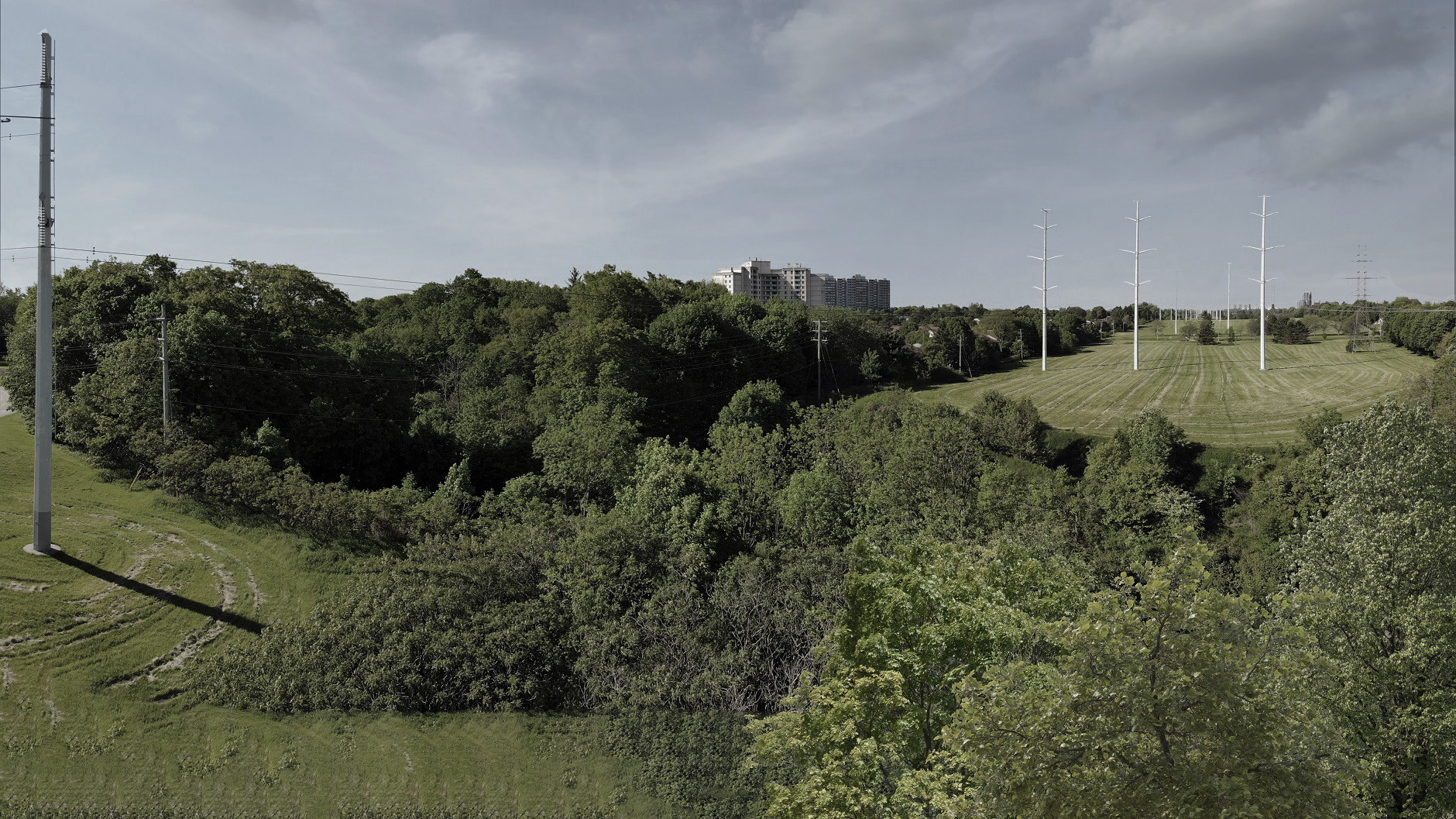
Before
Multi-Use Trail Intersections
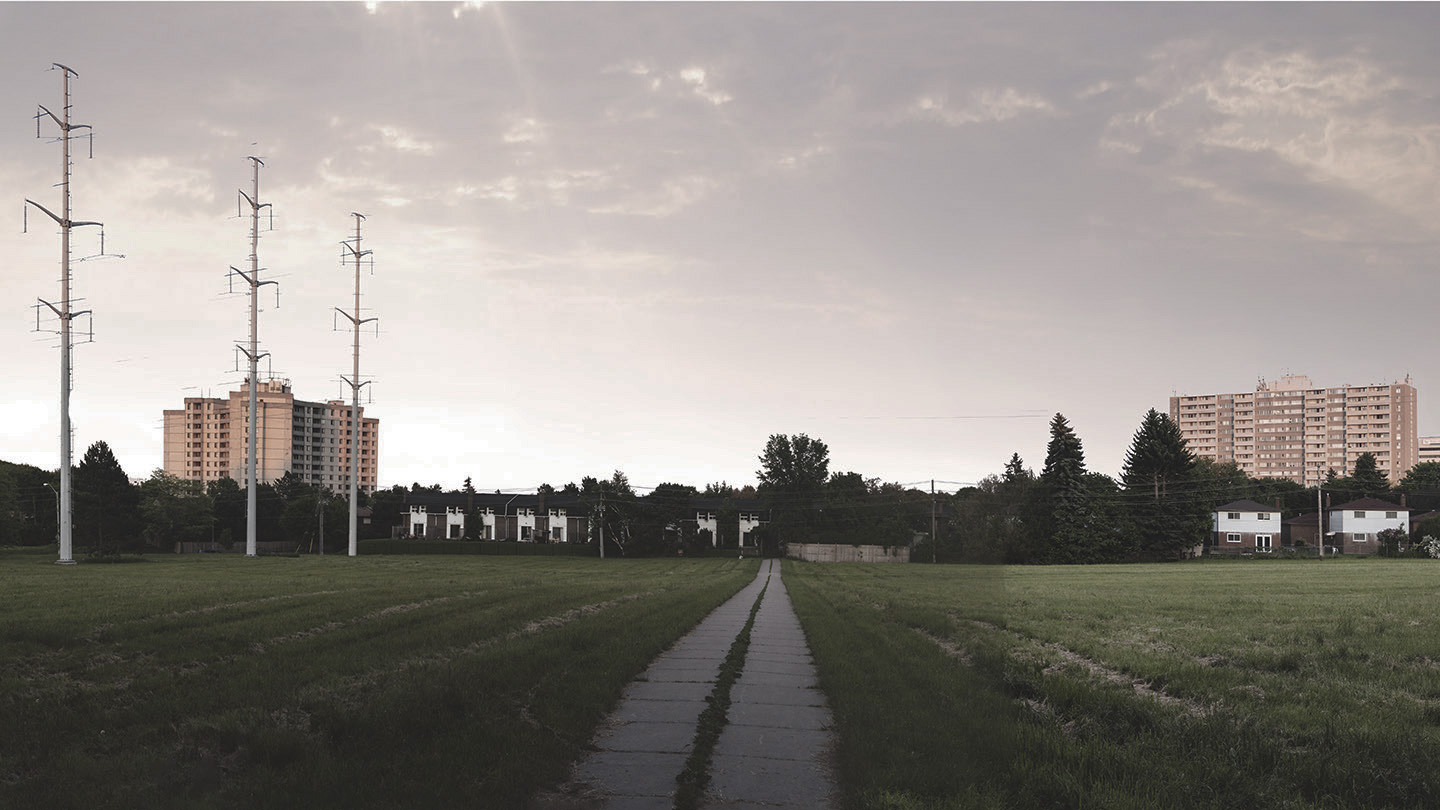
Before
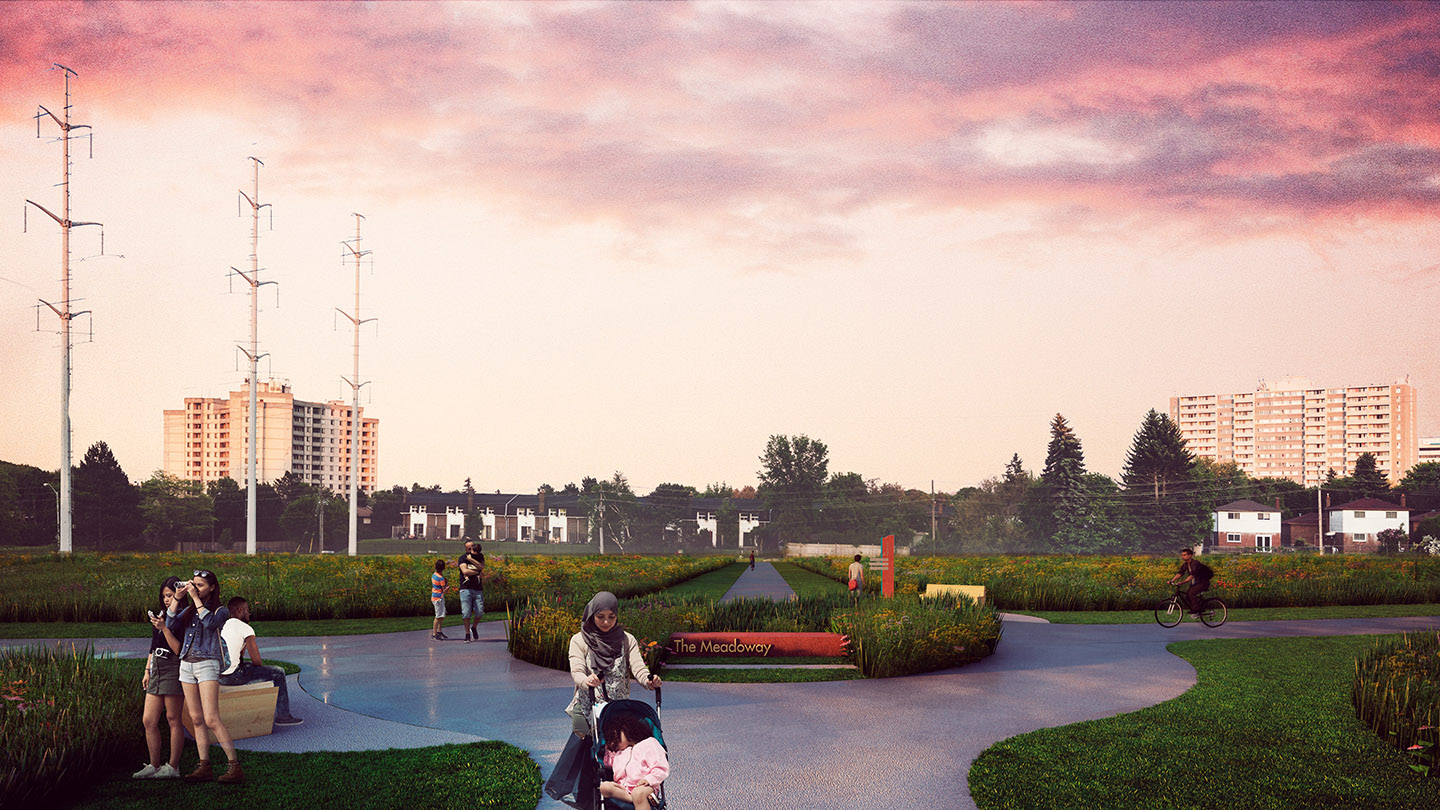
After
Urban Agriculture
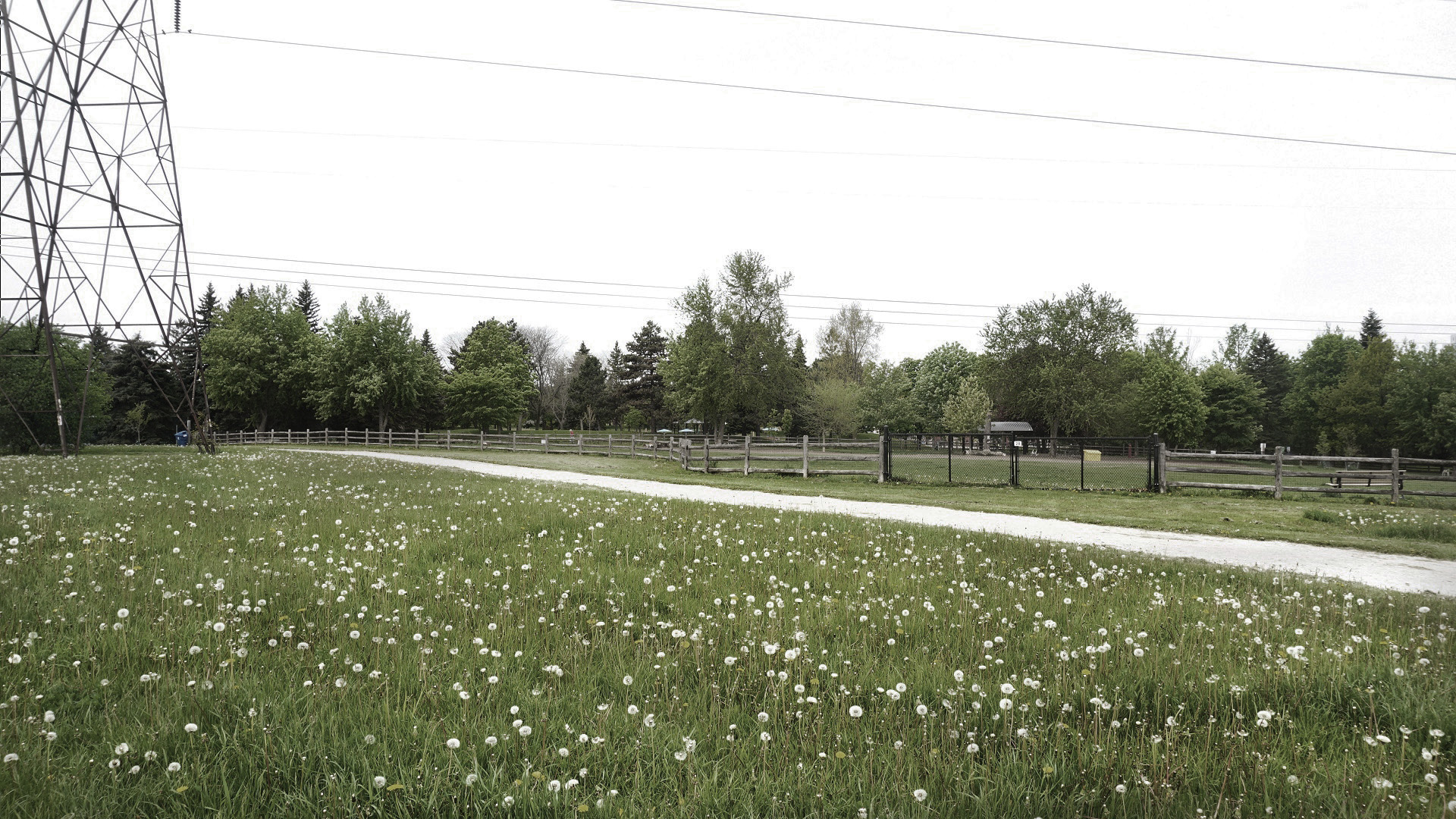
Before
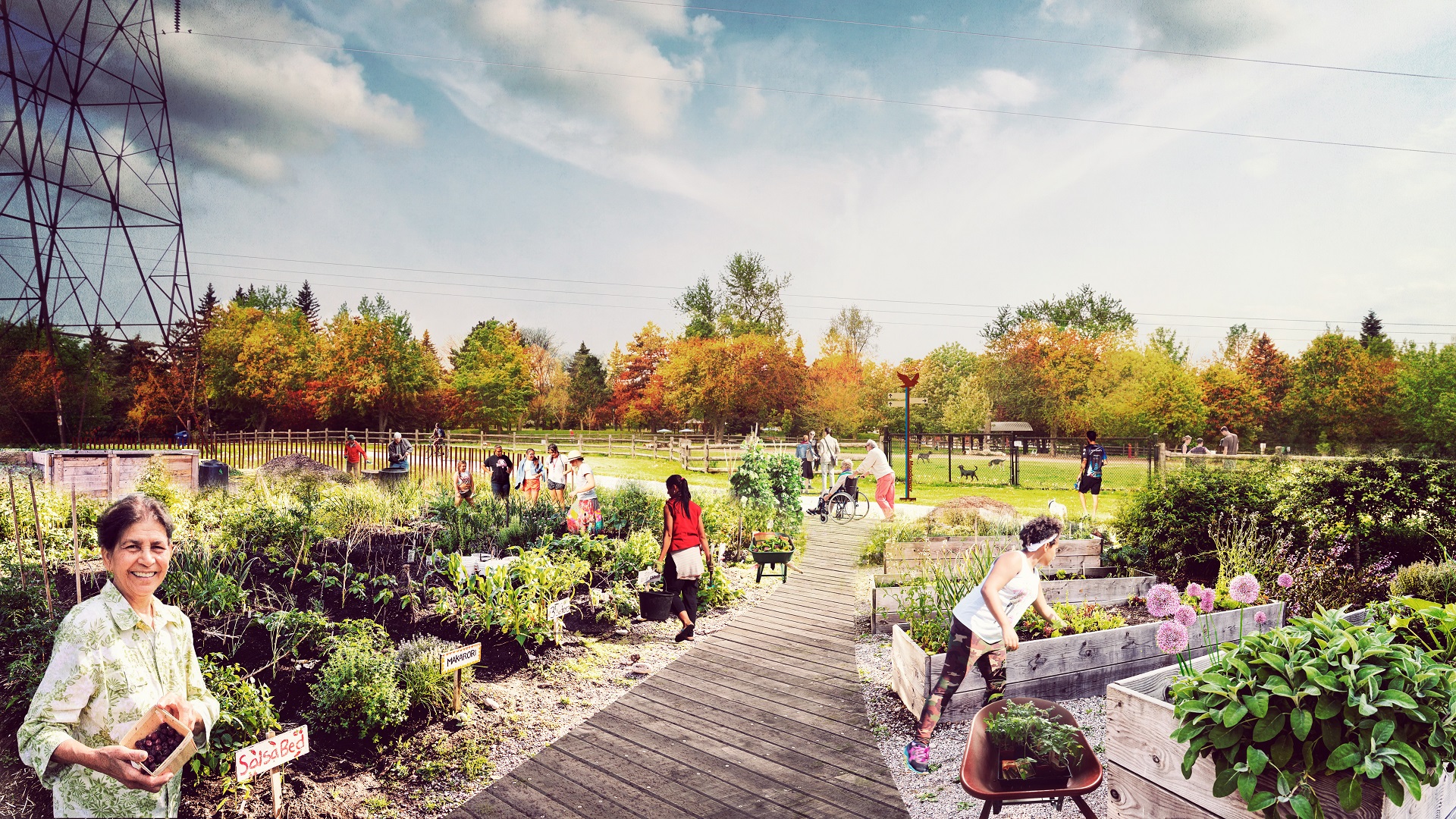
After
Highland Creek Crossing
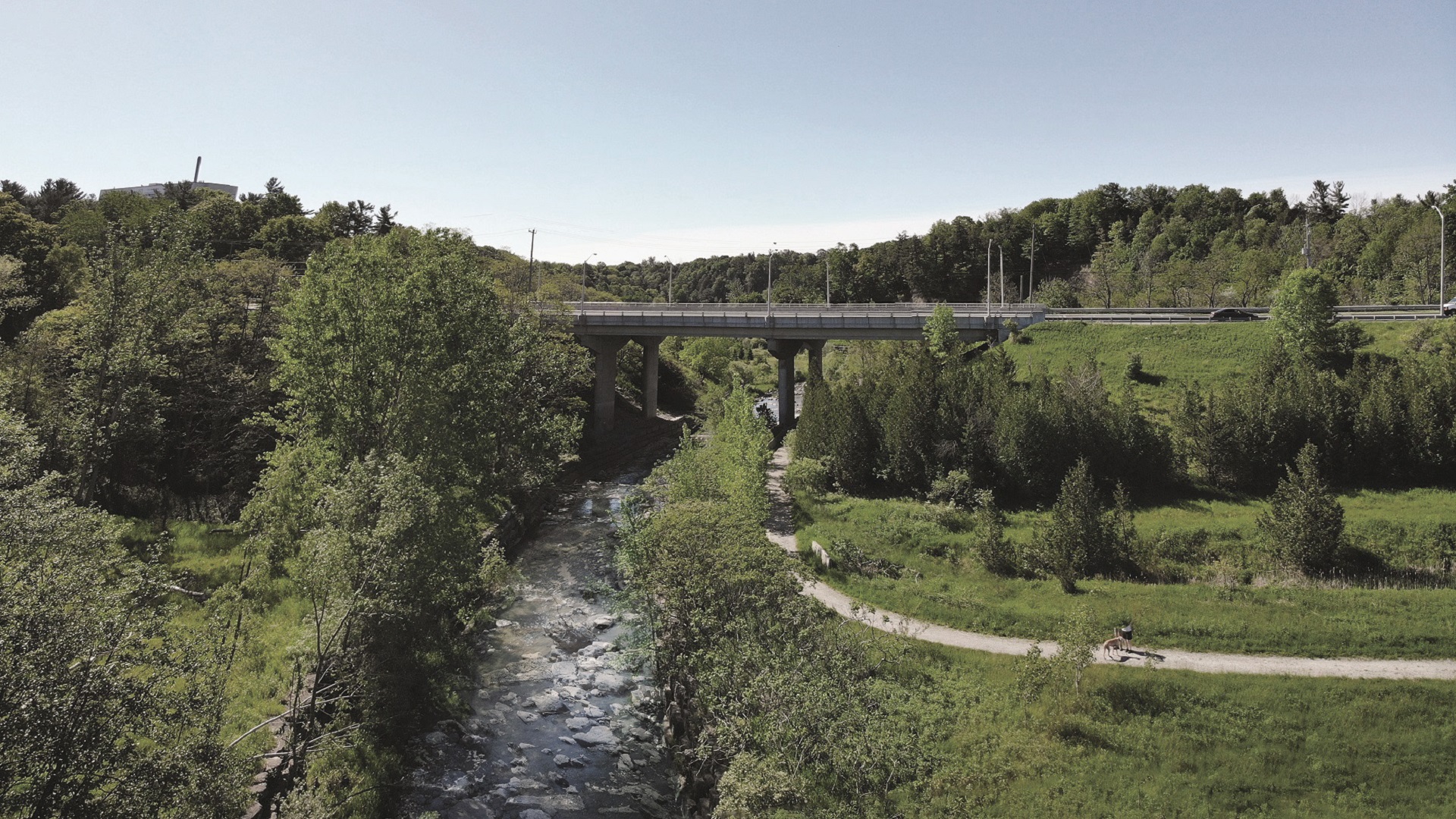
Before
Western Gateway
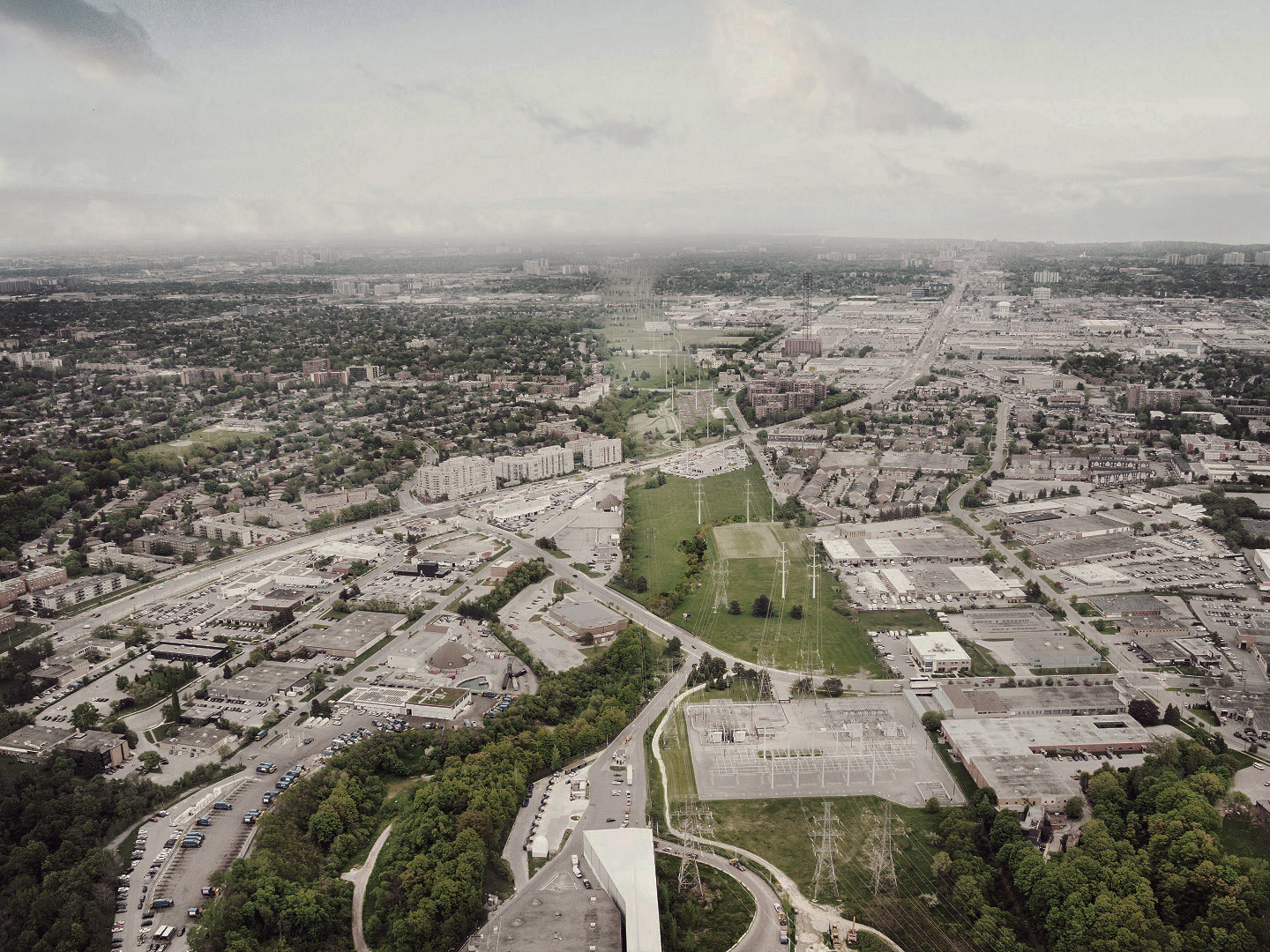
Before
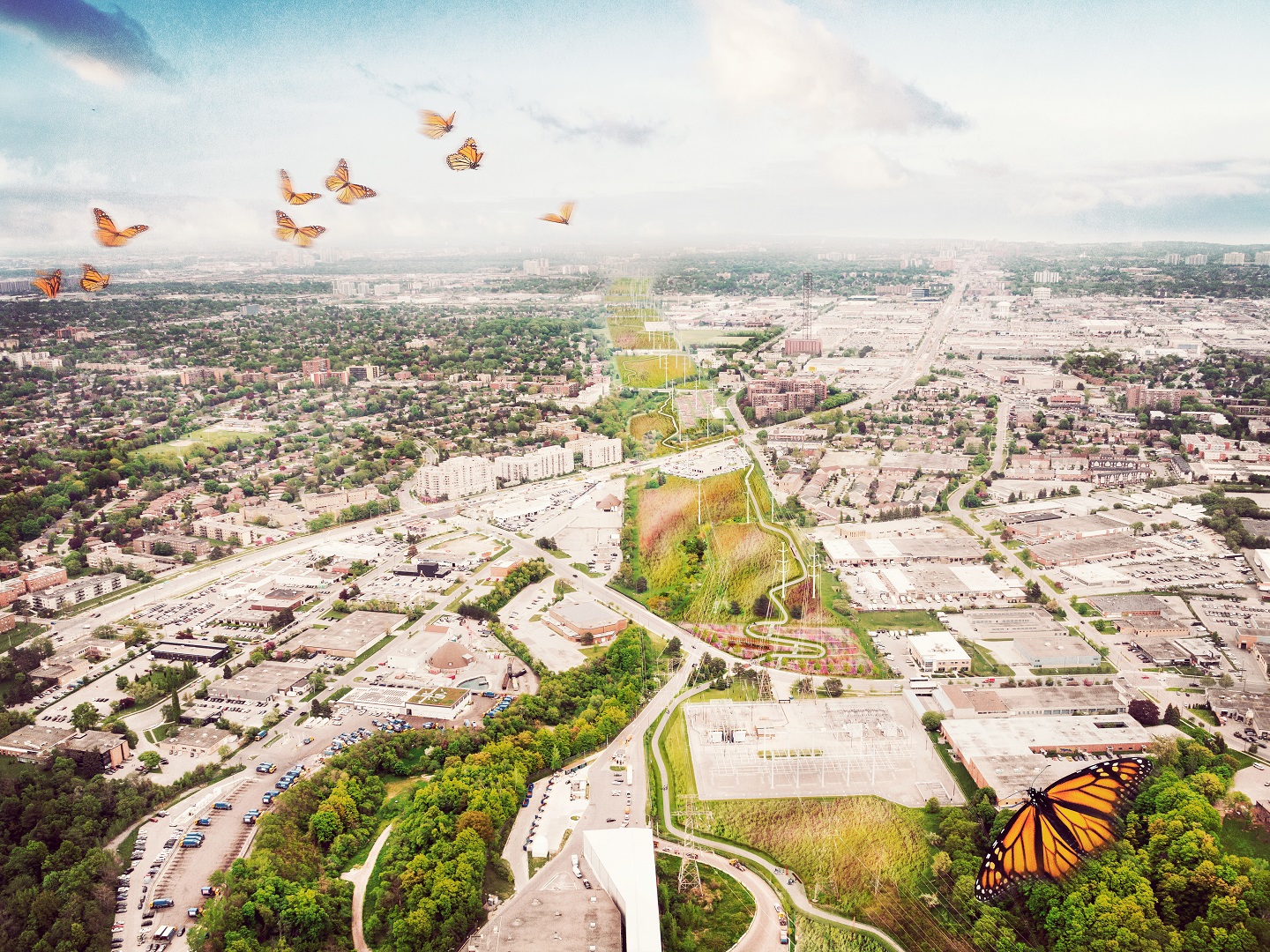
After
Givendale Gardens
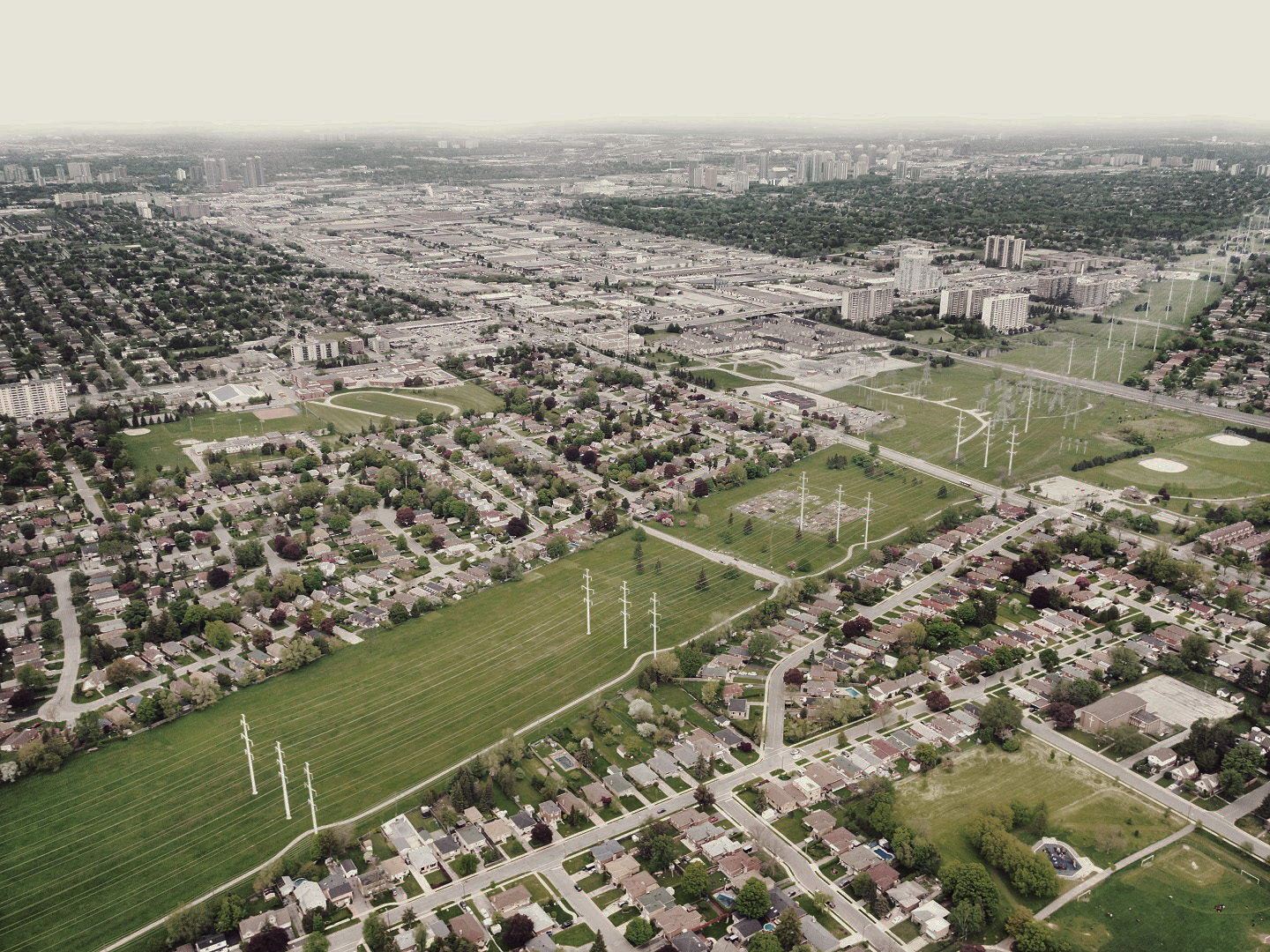
Before
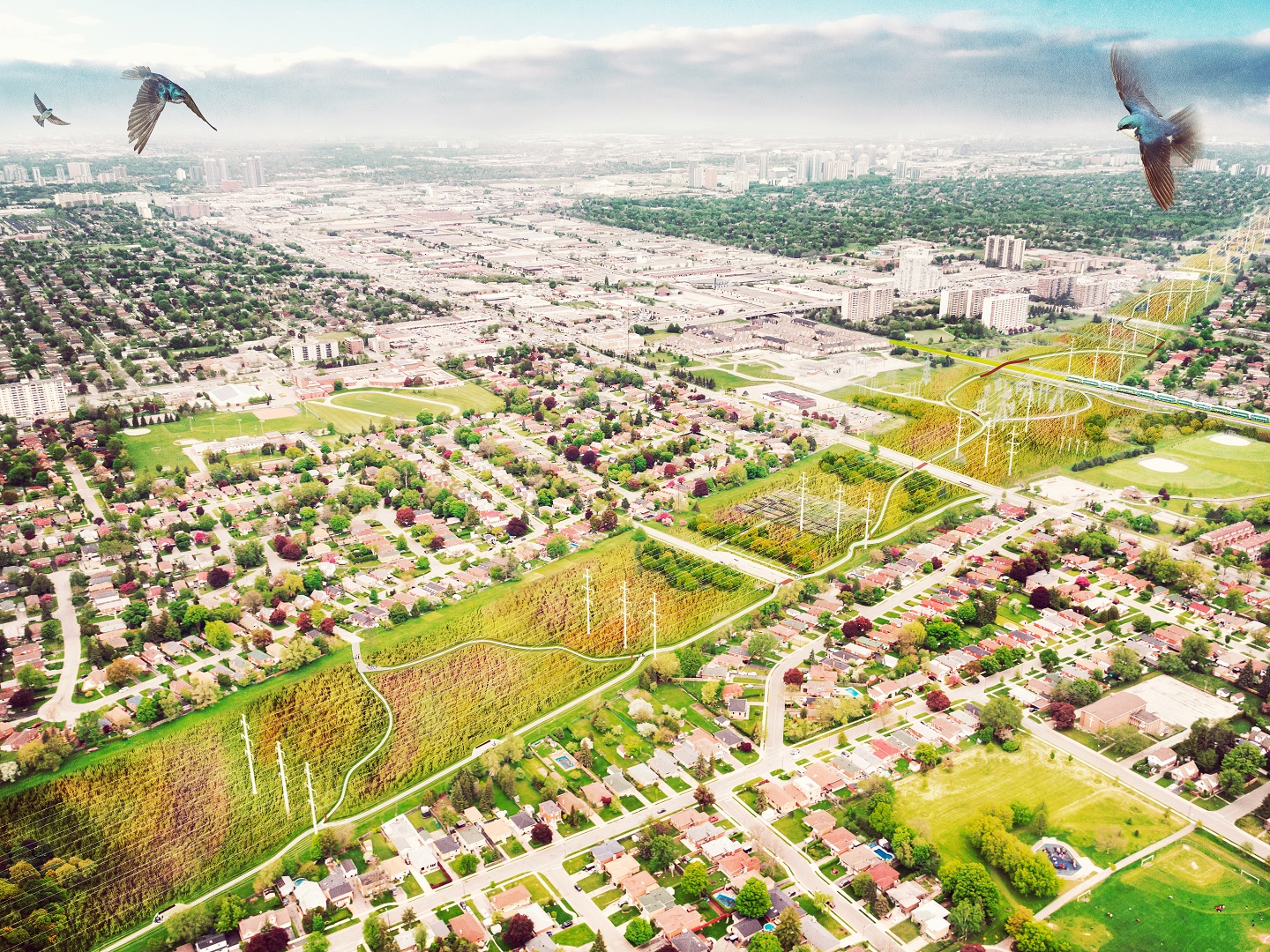
After
Highland Creek
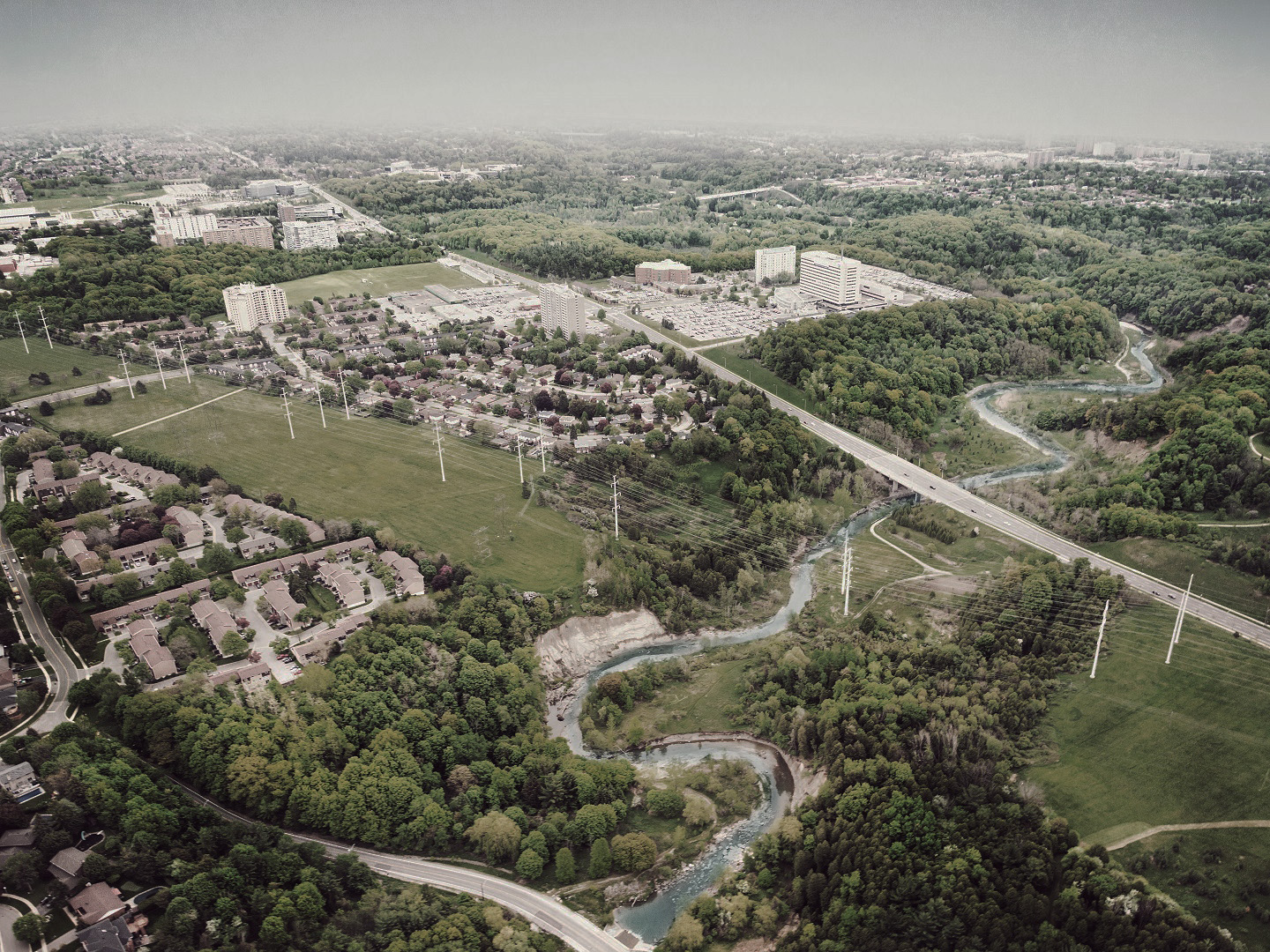
Before
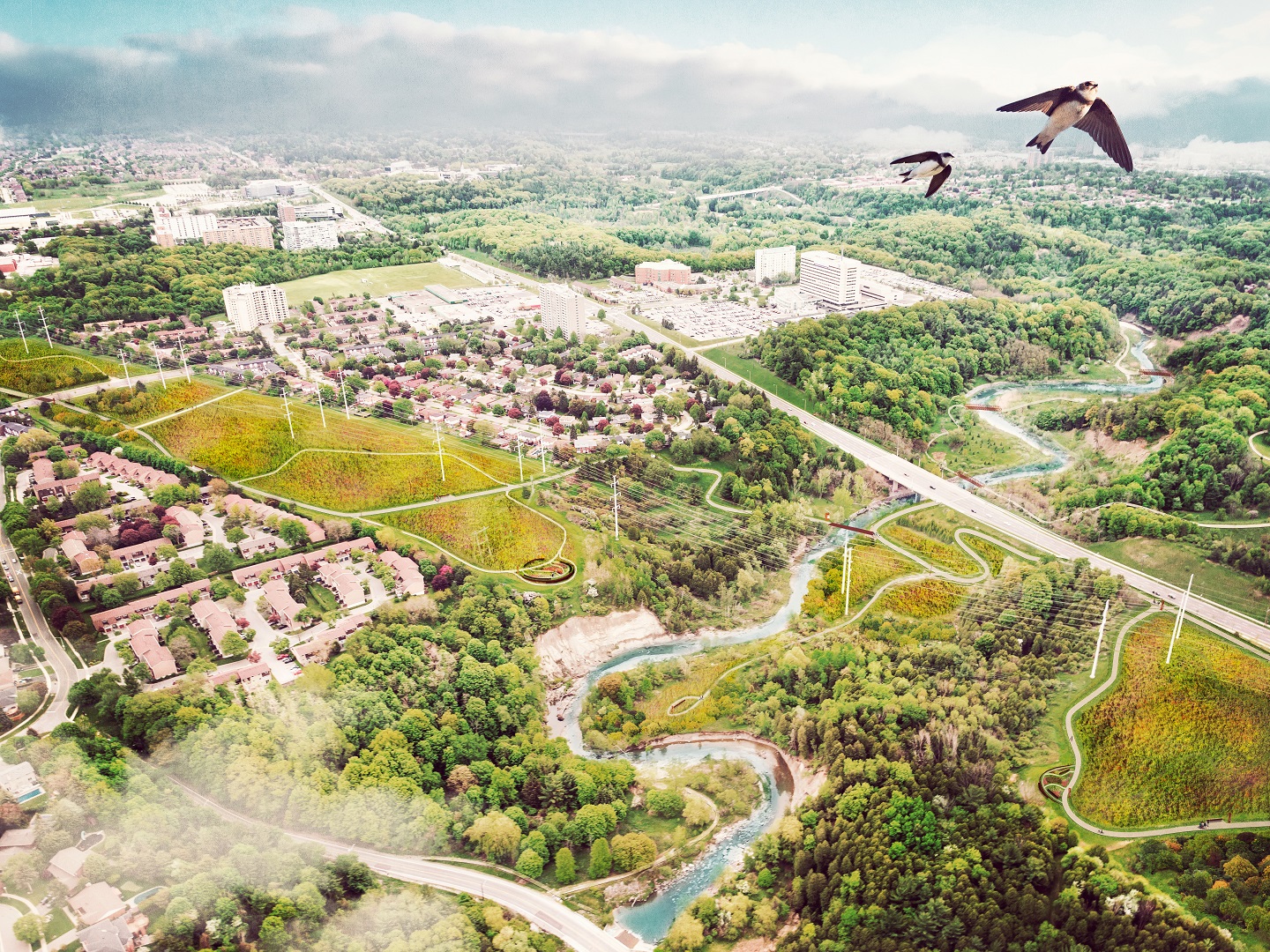
After
Eastern Entrance
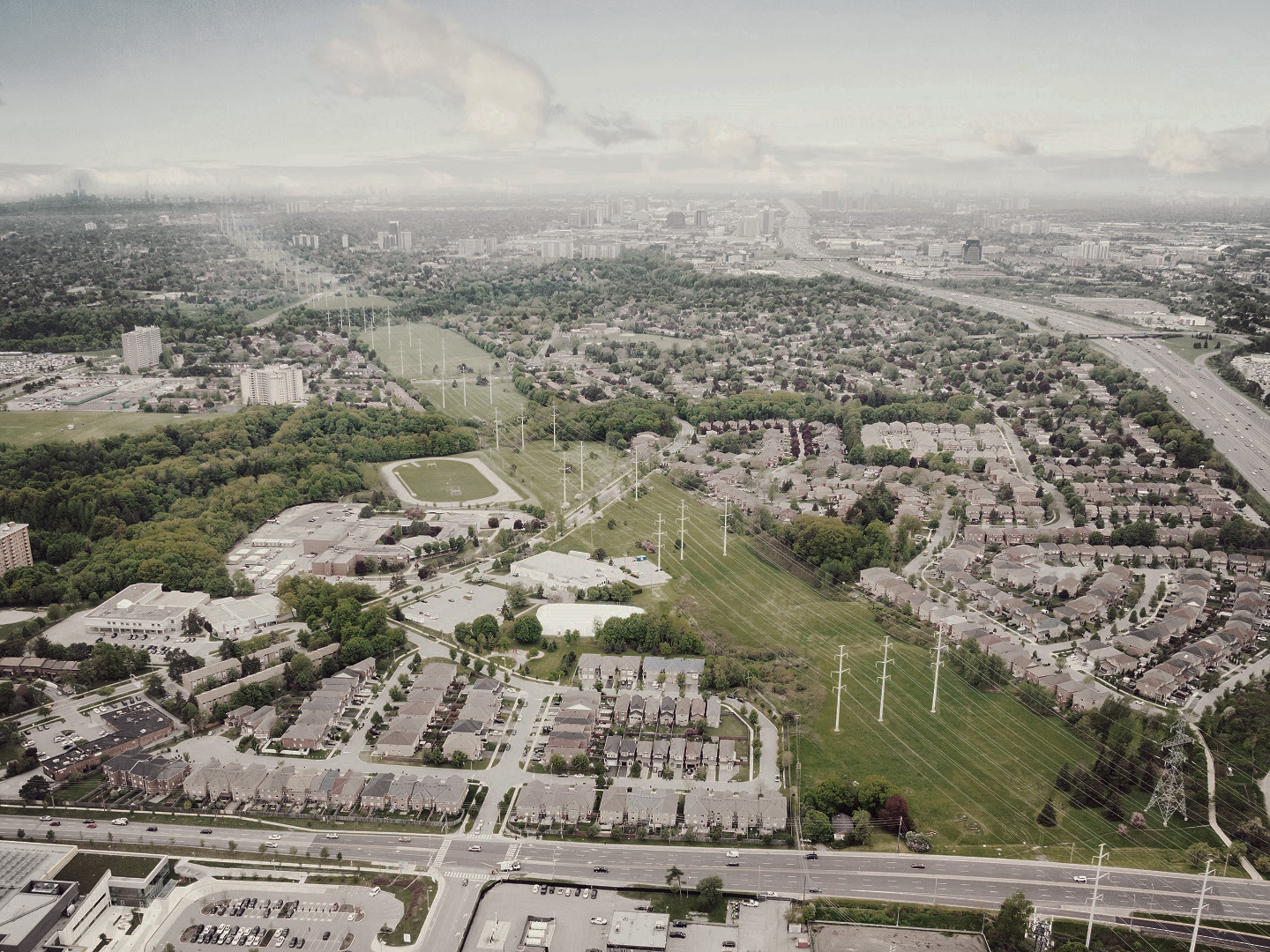
Before
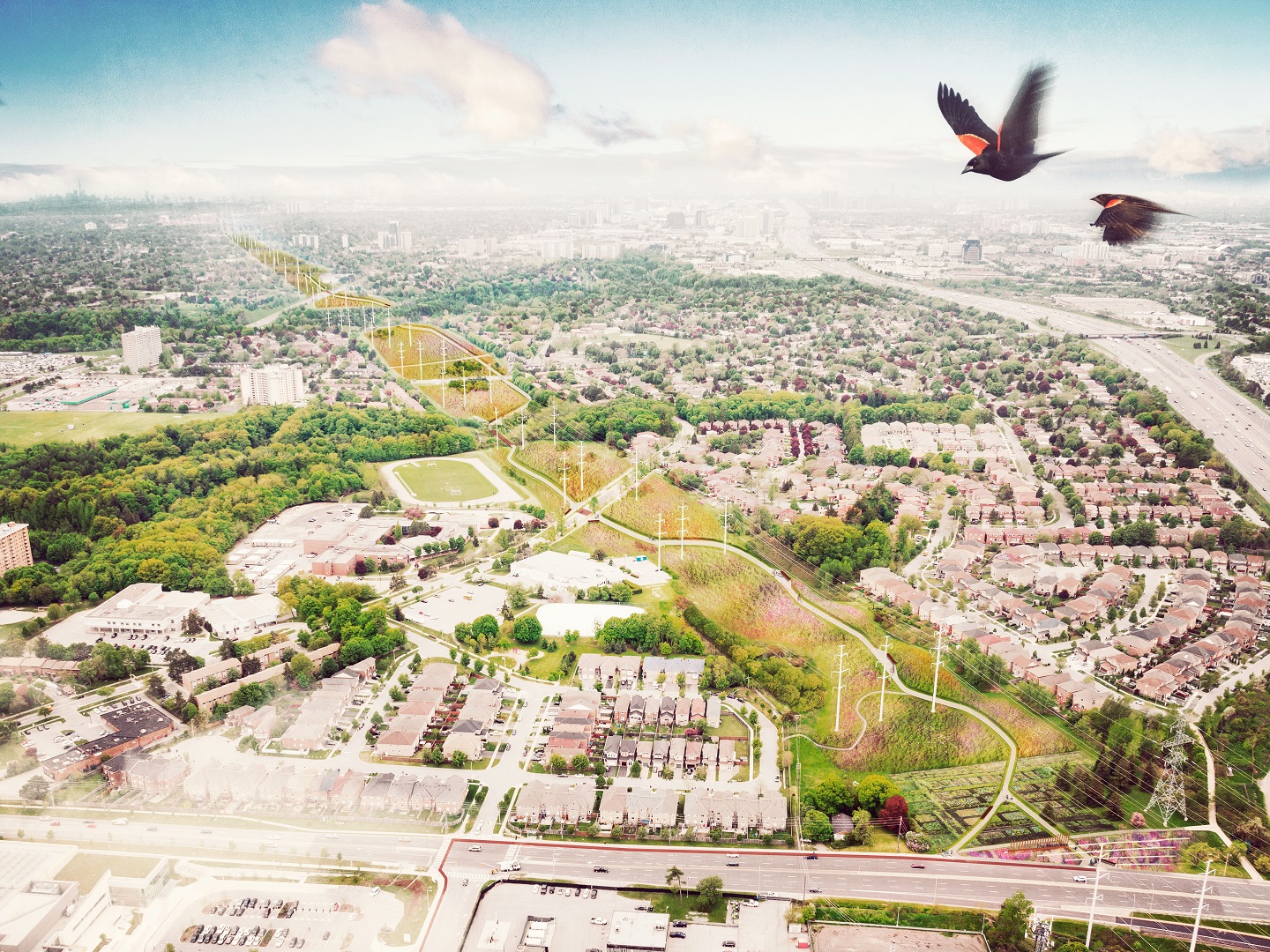
After
Child’s Eye View
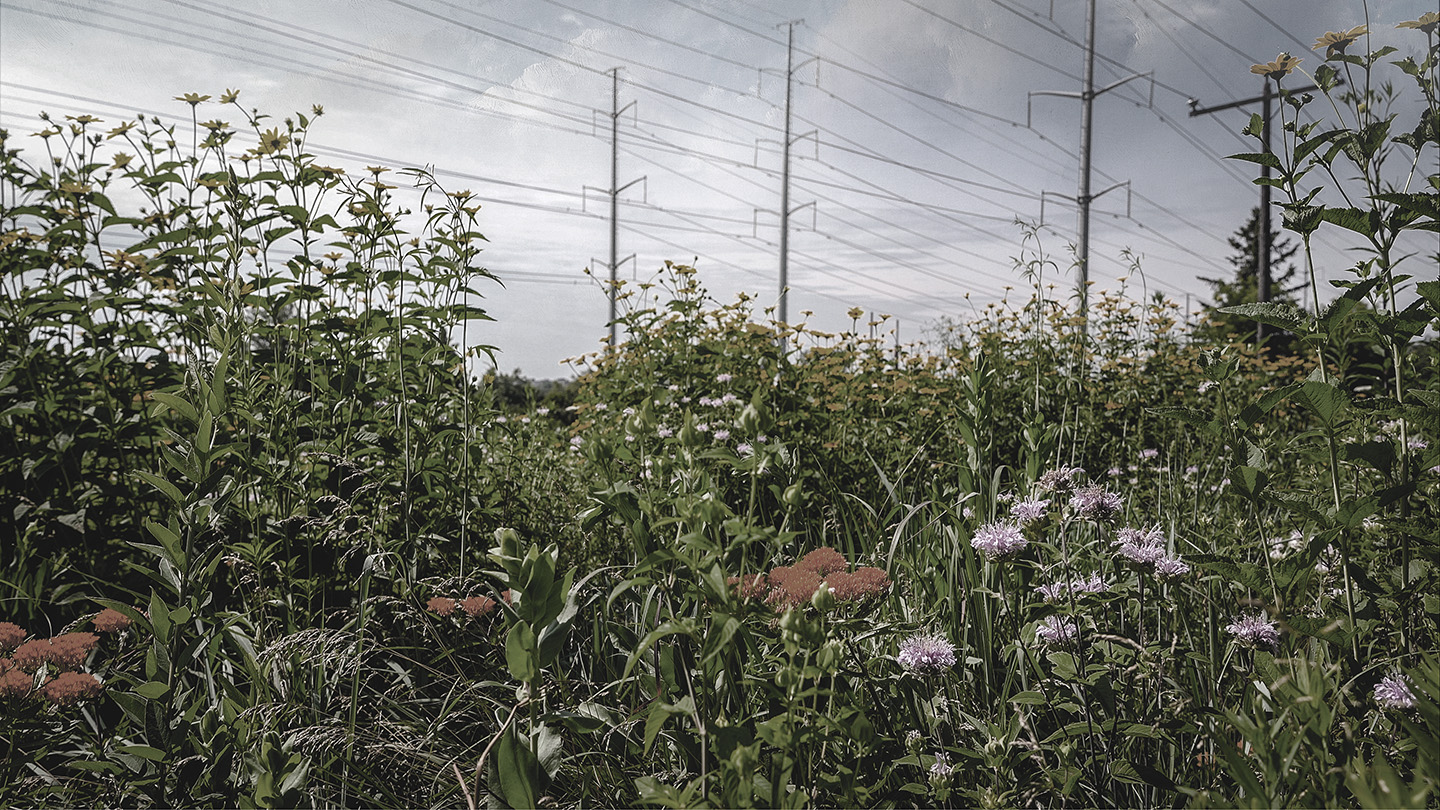
Before

After
Wetland Zone
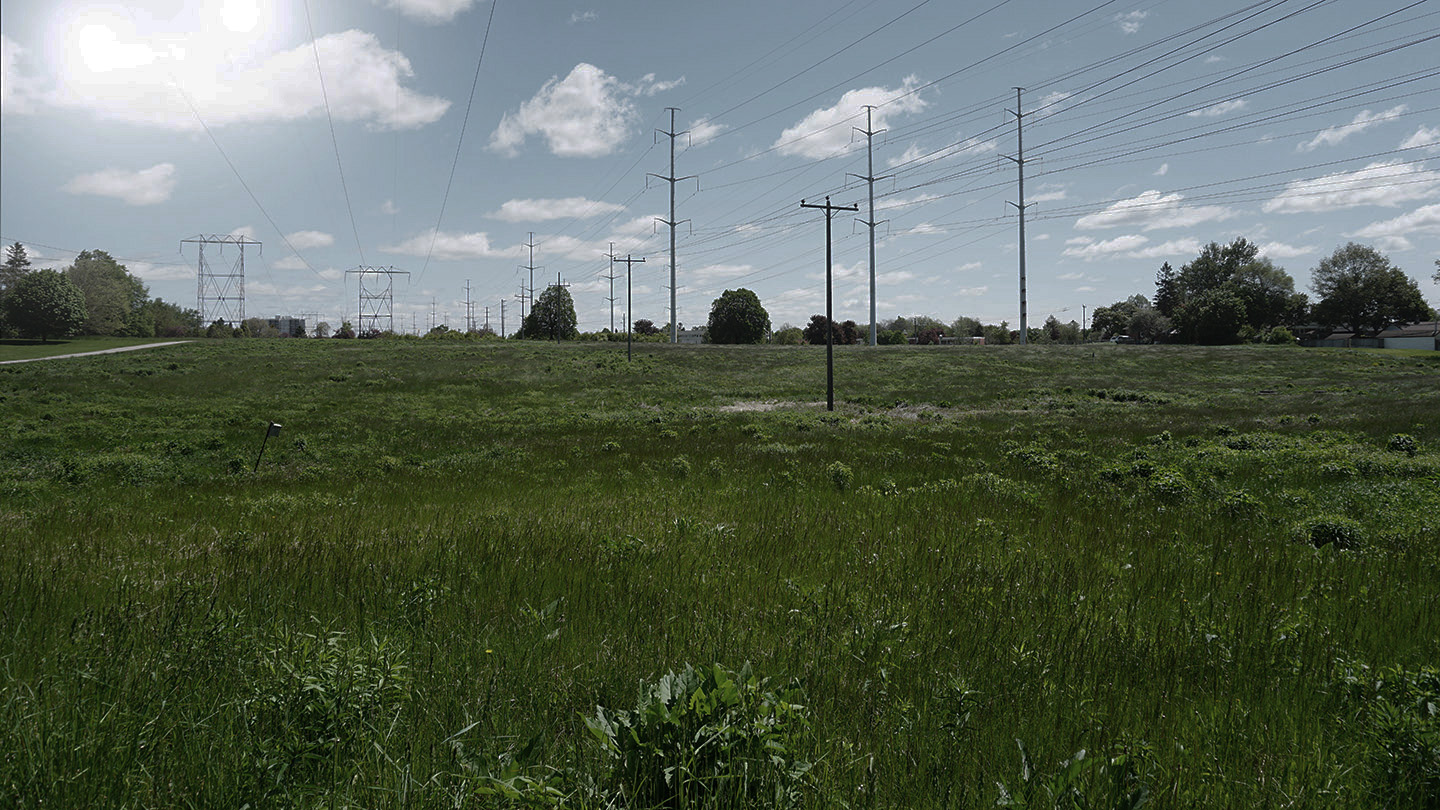
Before
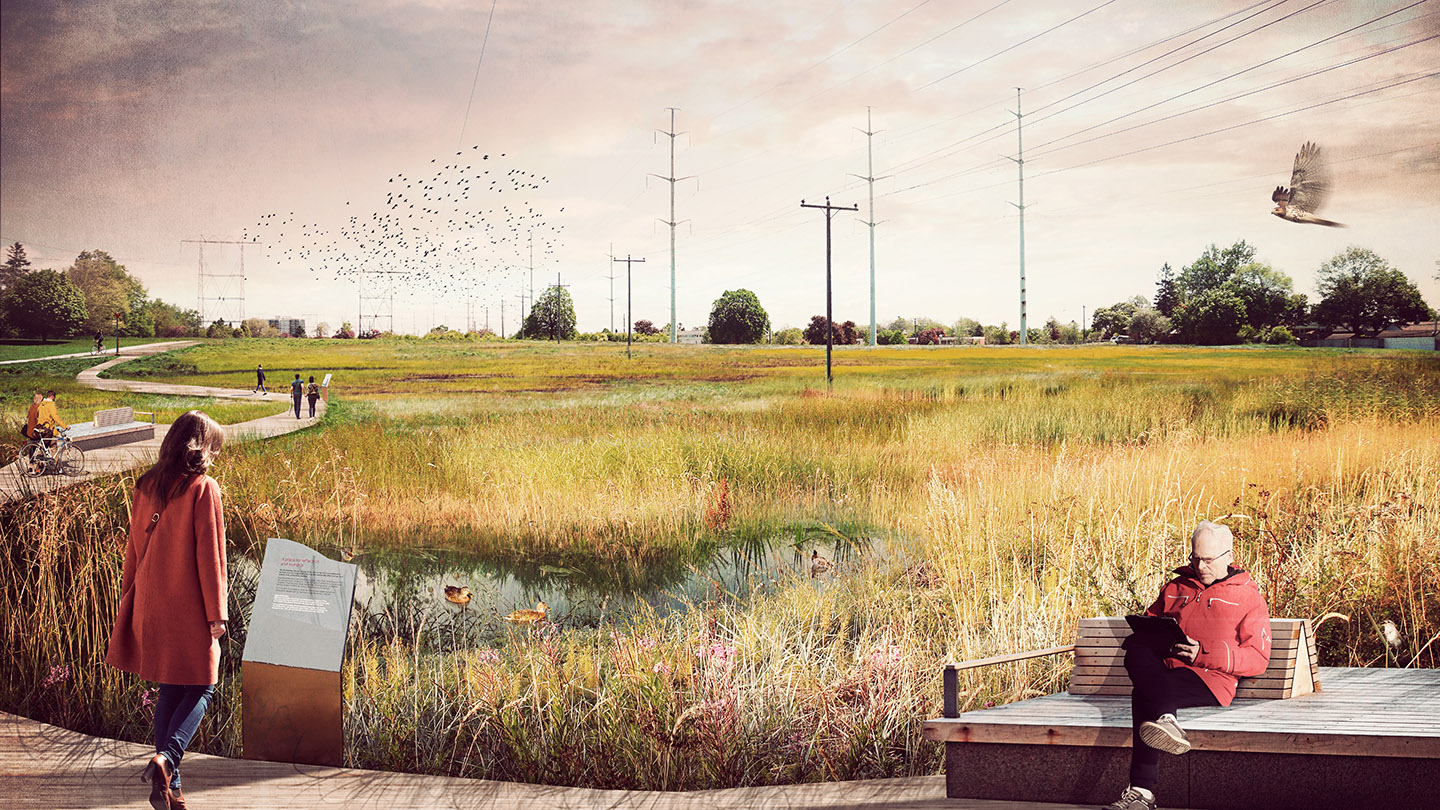
After
Morningside Meadows
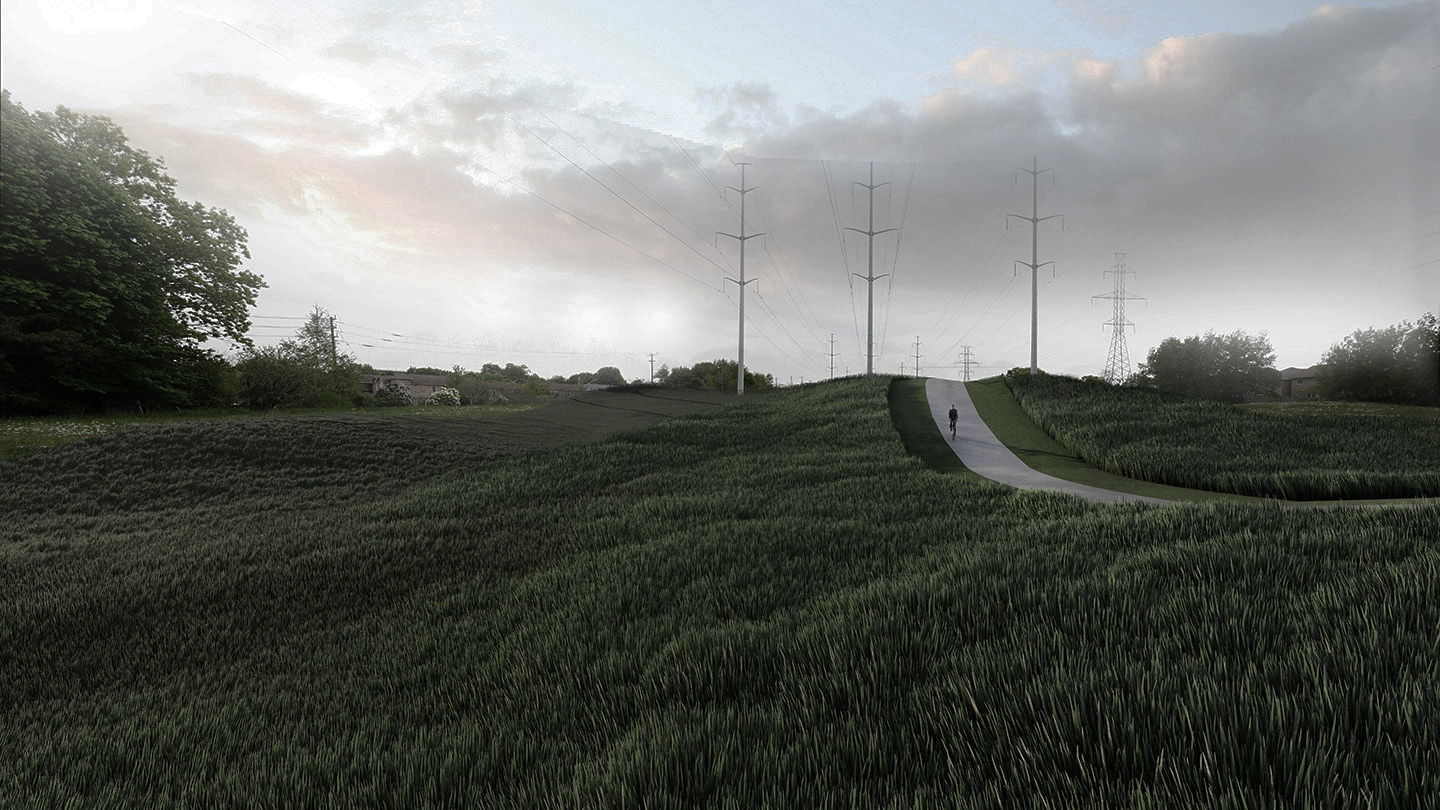
Before
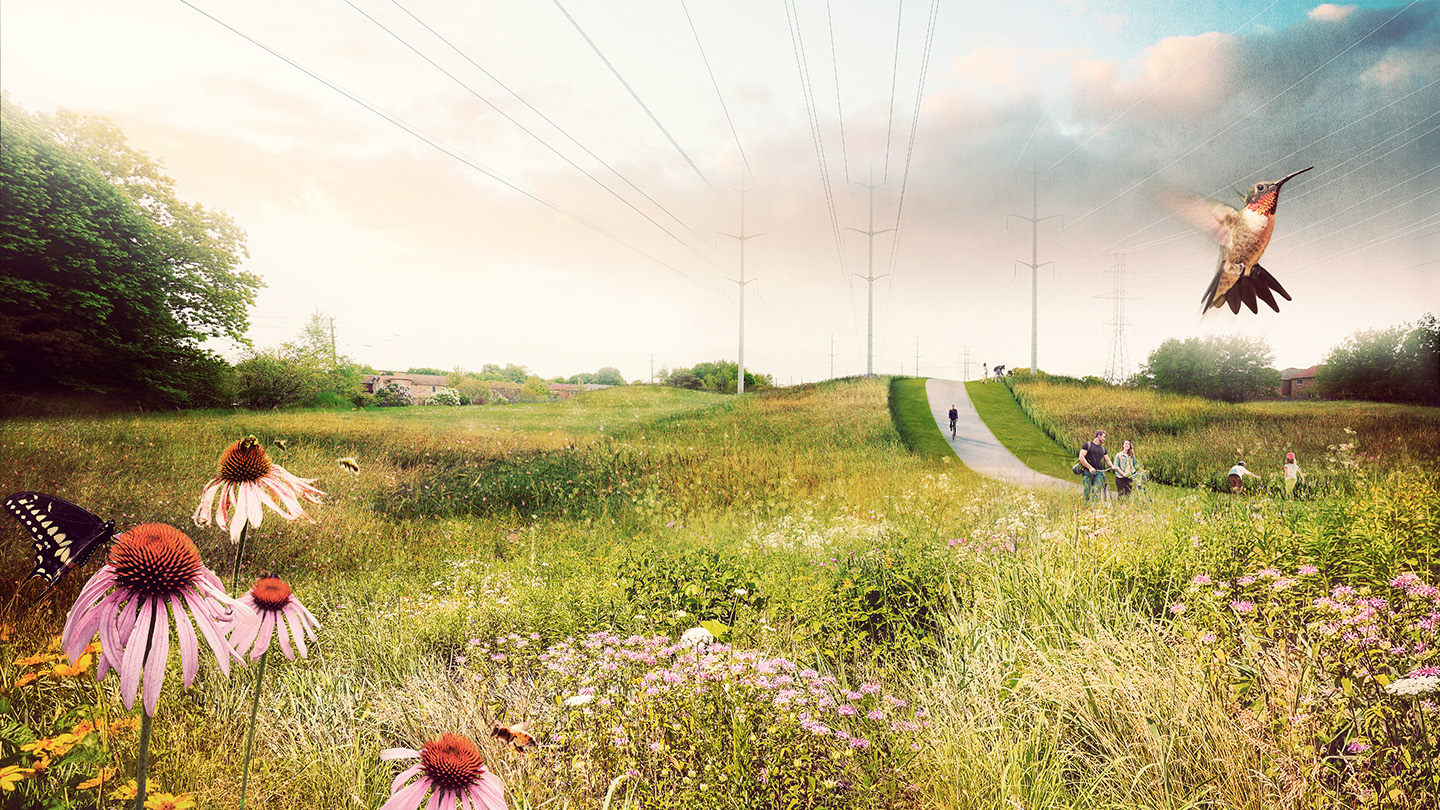
After
Road Crossings
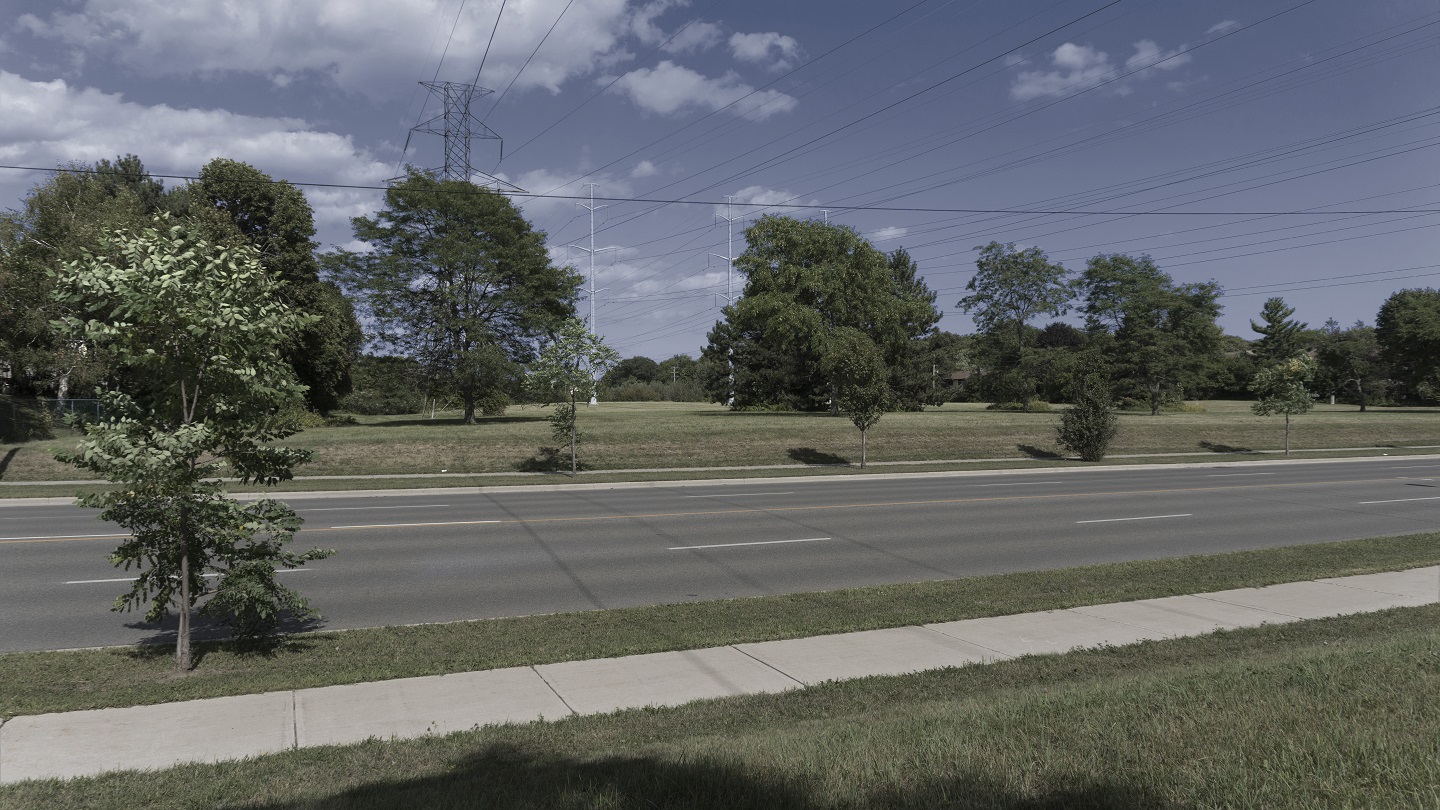
Before
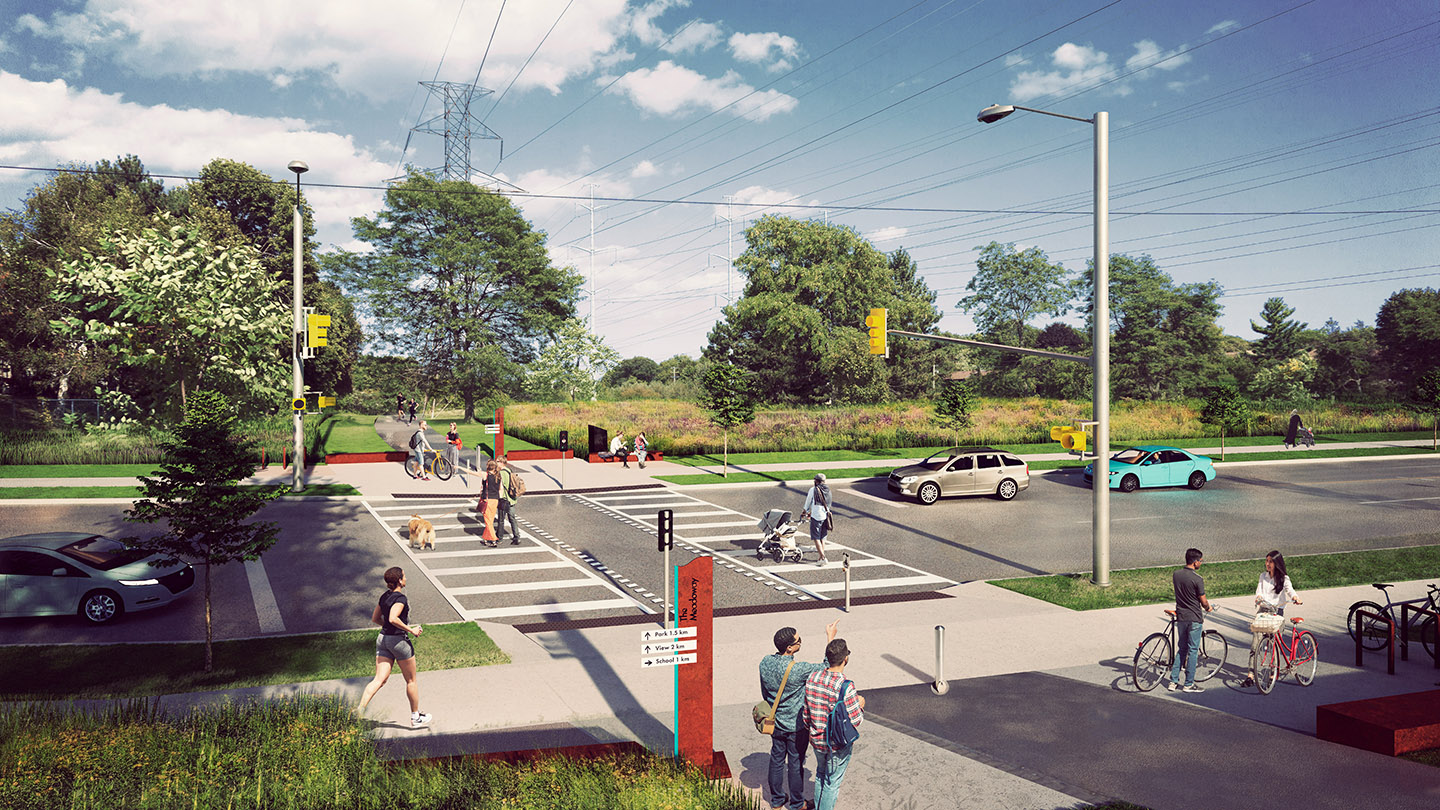
After
VISUALIZATION TOOLKIT MAP
This map, which spans an impressive seven metres, was developed as a tool for our public engagement events. Participants can view the entire length of The Meadoway, point out areas of opportunity, and offer feedback.
The edge of the map features a variety of “mini-activities” that provide supplemental information and encourage further conversation.
The map is fully labelled, highlighting community connections, future trail alignments, future crossings, and natural corridors.
VISUALIZATION TOOLKIT REPORT
At the beginning of the year-long project to develop the Visualization Toolkit, Perkins and Will issued an extensive report with case studies and an overview.
You can download a PDF copy of the report HERE, or view the report using the document reader below. Select Read Now for a full-screen view; select the arrow to the right to advance to the next page.

